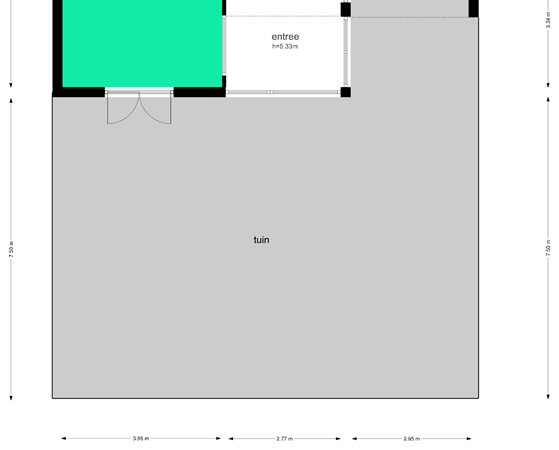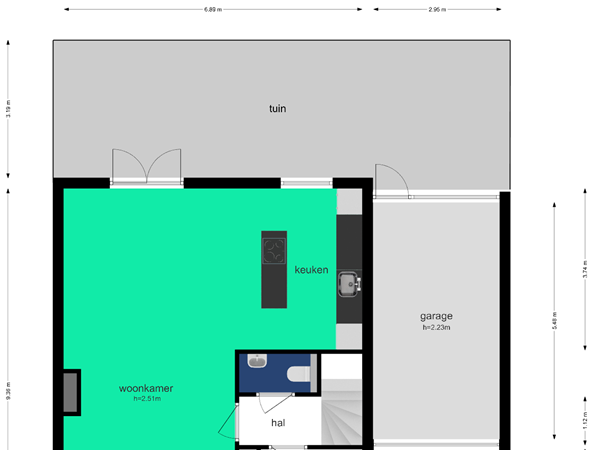Description
Luxurious and spacious semi-detached house at Karl Millockerhof 19 in the popular Terwijde-West district of Utrecht, available from February 14 for € 3,950 per month excluding.
This modern house of 185m², built in 2004, has been furnished with great care and attention and offers all the comfort you need for a luxurious and practical life. The house has five spacious bedrooms, a large living room, a modern open kitchen, a small backyard facing north and a large front garden and a balcony facing south. In addition, the house is equipped with smart technologies that make daily life easier and more efficient.
What makes this house extra special is the extensive "smart home" functionality. Almost all aspects of the house can be controlled remotely with a mobile app. Think of a smart front door lock from Nuki, with which you can open the door remotely, and Tado thermostats for the radiators and convector pits in the living room, so that you can easily regulate the temperature per room. This system is not only energy efficient, but also offers the possibility to set automatic clock times for the heating per room. The automatic garage door and roller shutter on the second floor are connected to Somfy Tahoma, and the air conditioning in the office and bedroom on the top floor works via the Daikin ONECTA app. Philips Hue has been chosen for lighting in almost all rooms, so you can adjust the atmosphere in the house at the touch of a button. In the bathroom, toilet and hallway on each floor, the lights switch on and off automatically, which is both practical and energy efficient. Safety is also central: Google Nest Protect smoke and CO2 detectors have been installed in the living room, hallway and on the first and second floors, for extra peace of mind. Google Nest cameras have been placed in the front garden, back garden and in the hallway (active when the residents are not at home), and the smart video doorbell ensures that you can always see who is at the door. In addition, there is a Google security system that works with smart tags to easily switch the alarm on and off. Motion sensors in the living room and hallway on all three floors provide an extra layer of security.
Ground floor
Upon entering through the covered entrance, the light and space are immediately noticeable. The hall, with vide, toilet and staircase, provides access to the spacious living room. The living room covers the entire length of the house and has a beautiful wooden parquet floor. Large glass facades at the front and back of the house provide an abundance of natural light and provide access to the sunny front garden facing south. The garden is well maintained, with a terrace, grass and borders, ideal for summer days and relaxing evenings.
At the rear of the living room is the open Siematic kitchen, which is equipped with a cooking island and high-quality Siemens built-in appliances. This modern kitchen offers everything you need for a practical and stylish cooking experience. In addition, the patio door to the garden ensures that you can easily move from inside to outside, which significantly increases the living space.
On the first floor you will find three spacious bedrooms, all of which have wooden parquet floors. The bedroom at the front offers a beautiful view of the green strip and has a corner window frame. The bathroom on this floor is fully equipped with a bath, walk-in shower, double sink and a second toilet.
On the second floor there are two more bedrooms, the largest of which extends across the entire width of the house. This room could possibly be
divided into two separate bedrooms, which would increase the number of bedrooms to six. The second floor also has a practical laundry room and access to a south-facing roof terrace, where you can enjoy the sun to the fullest.
Details
- Rent €3.950,- per month excluding costs for heating, water, electricity, TV, internet and any municipal taxes
- Available from February 14, 2025
- Deposit is equal to 2 months rent
- Rental agreement for an indefinite period
- Rent based on a period of at least 12 months
- Total surface area 185m², divided over three floors
- Five spacious bedrooms, with the possibility of creating a sixth room
- All three rooms on the first floor and the large room on the second floor are equipped with Venetian blinds that can be adjusted both at the top and bottom
- Luxurious bathroom with bath, walk-in shower, double sink and second toilet
- Modern Siematic kitchen with cooking island and high-quality Siemens built-in appliances
- South-facing front garden with terrace, grass and borders, perfect for outdoor living and relaxation
- Smart technology: The house is equipped with a smart front door lock from Nuki, Tado thermostats for radiators and convector pits in the living room (with energy-saving functions and adjustable clock times per room), an automatic garage door and roller shutter on the second floor controlled by Somfy Tahoma, Daikin air conditioning (controlled by the ONECTA app) in the office and bedroom on the second floor, Philips Hue lighting in almost all rooms (including automatic lighting in the bathroom, toilet and hallway on each floor), Google Nest cameras and video doorbell, and a Google security system with smart tags and motion sensors on all three floors
- Attached brick garage with sectional door, access from the driveway and backyard
- Fully insulated and equipped with energy label A, which contributes to lower energy costs
- Possibility to register the address in the GBA
- No pets allowed
- No smoking allowed
- Located in a quiet, green area with excellent connections to arterial roads and public transport. Terwijde station is a 5-minute bike ride away, Utrecht Central Station can be reached within 20 minutes
- This home offers an ideal combination of luxury, smart technology, spacious living environments and a central location in Utrecht
*This information has been compiled with due care by ITS Housing B.V. No liability is accepted for any incompleteness, inaccuracy or otherwise, or the consequences thereof. All sizes and dimensions are indicative.*
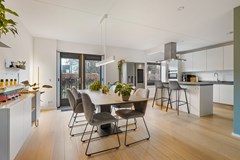

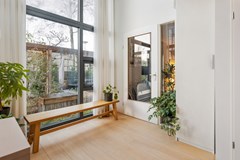


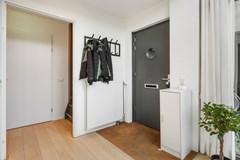
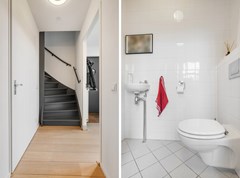
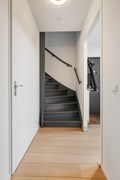
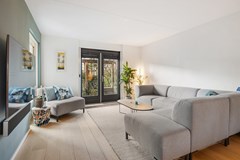
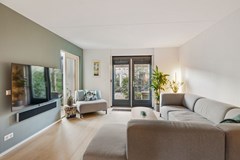
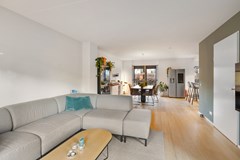
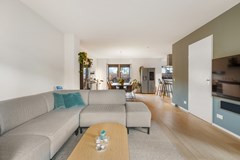
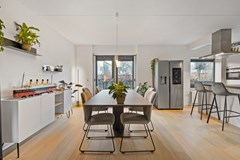

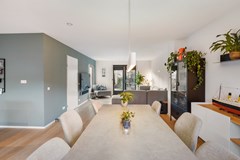
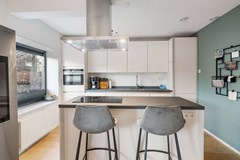
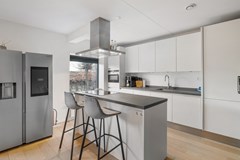
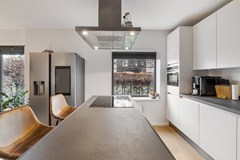
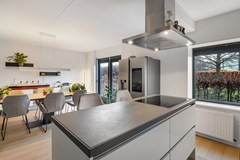
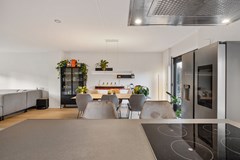
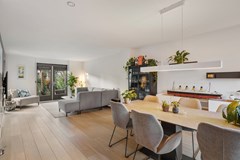
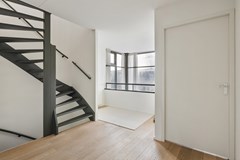
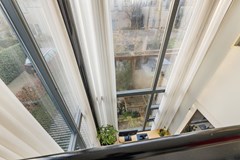
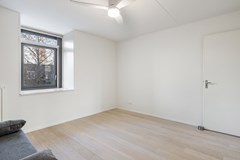
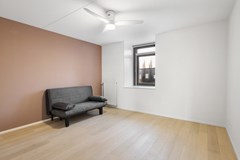
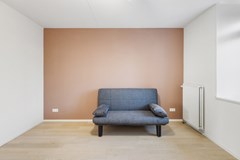
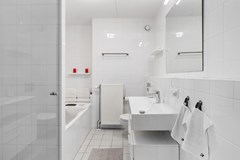
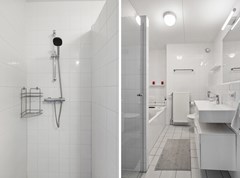
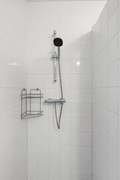
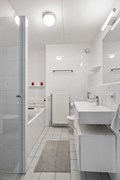
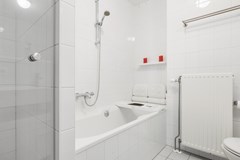
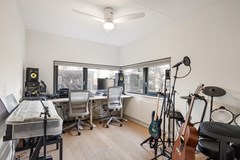
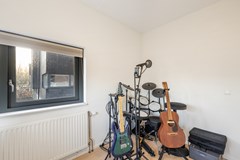
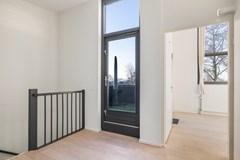
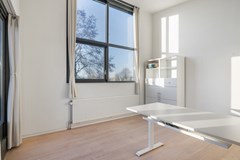
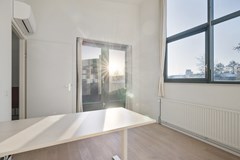
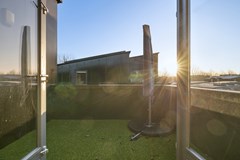
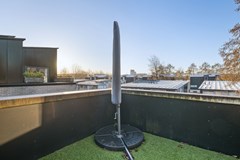
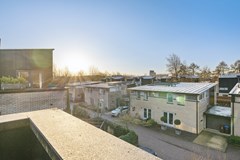
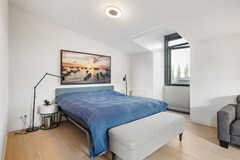
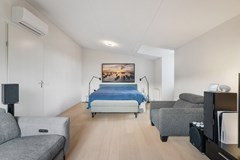
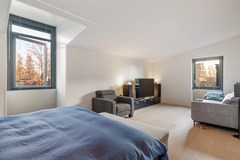
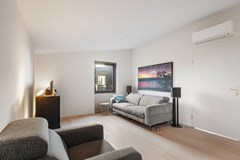

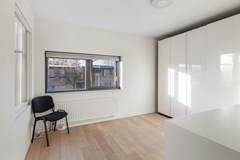
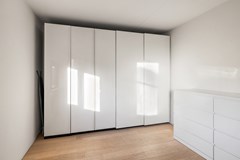
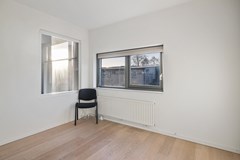
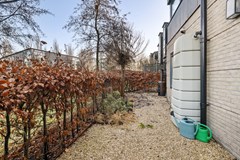
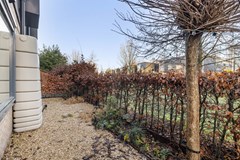
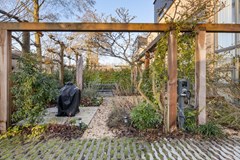
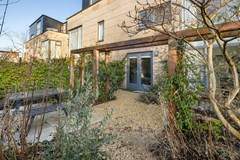
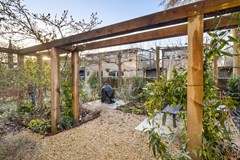
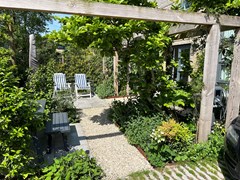
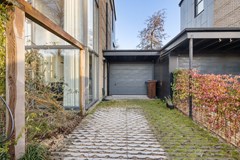

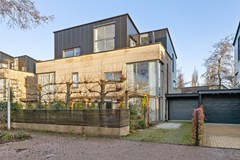
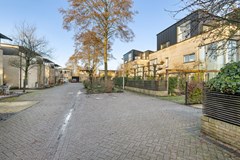
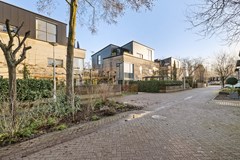
.png)
.png)
.png)
